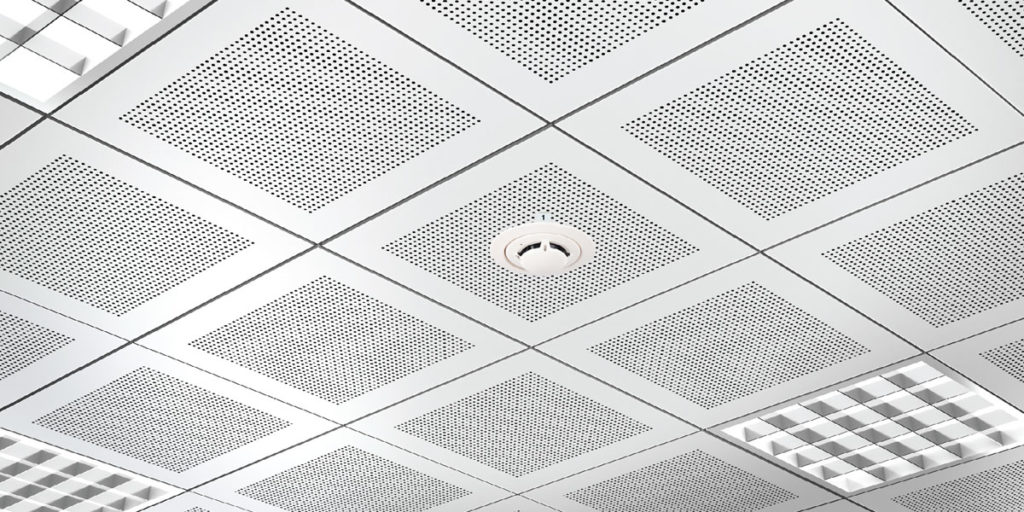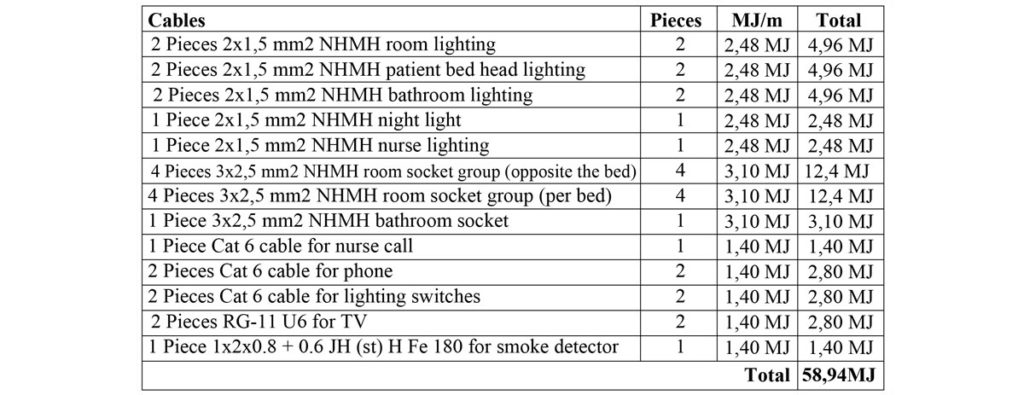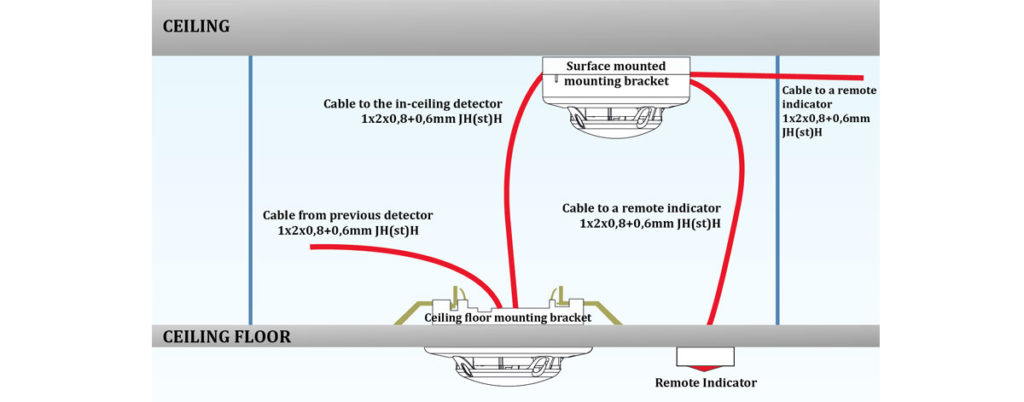Erdal OzcanElectrical and Electronics Engineer
Nowadays, in many buildings, ceiling floors and raised floor applications are applied to prevent mechanical and electrical installations from creating easy and visual pollution. This situation reveals the possibility of fire occurring in enclosed spaces created by suspended ceilings or raised floors, and as a result, the decision to decide whether or not to detect fire.
When the Regulation on Fire Protection of Buildings was first published in 2002, in Article 75, there was a definition regarding the necessity of using the detector if the suspended ceiling depth was more than 25 cm. Based on this definition, the perception that “Depending on the ceiling floor depth is required, the use of detectors is required” was built on the parties involved in the project, application, inspection and operation phases. When the Regulation was rewritten in 2007, reference was made to the standard (TS CEN / TS 54-14) regarding the project of fire detection and alarm systems, and no substance determining the fire detection was found in the ceiling floors. At this time, the perception that “the obligation to use detector inside the ceiling floor has been removed” was obtained from the parties in the project, application, inspection and operation phases.
In this statement, “When is it necessary to use a detector on ceilings floor or under floors?” The question was tried to be brought within the framework of the standard.
RELATED STANDARD SUBSTANCES ON THE SUBJECT
In the article 6.5.1 (General) of TS CEN / TS 54-14 Standard, the ceiling floor tops and raised floor floors are mentioned while selecting the detector location. “Automatic fire detectors should be installed in places where any fire in the protected area can reach the detectors without dilution, weakening and delay. Care should be taken to install the detectors in hidden places where the fire can start and spread. Such places may be under the floors or above-suspended ceilings.”
Article 14.2 of TS CEN / TS 54-14 Standard addresses the use of detectors in suspended ceiling tops and raised floors under data processing areas.
“f) The need for fire detection in hidden areas such as over ceilings floors and under raised floors.”
In the Article A.6.4.1 of TS CEN / TS 54-14 Standard, special determinations have been made for suspended ceilings and raised floors.
g) Detection on suspended ceilings In rooms with perforated false ceilings, detectors should be examined under two headings:
1) Protection against fires starting under the ceiling floor,
2) Protection against fires starting above the ceiling floor.
If the holes of the ceiling floors are small and there is no ventilation pressure to attract the smoke from the suspended ceiling, another detector must be placed under the suspended ceiling for protection against fires starting under the suspended ceiling. If there is a risk of a fire starting on the ceiling floor, a detector must be placed over the ceiling floor. Detectors placed above the ceiling floor can be used to detect fires starting under the ceiling floor and the detector may not be placed under the ceiling floor if the following conditions are valid:
3) If more than 40% of any 1 m x 1 m section of the ceiling forms holes,
4) If the individual dimensions of each hole are larger than 10mm × 10mm,
5) If the thickness of the ceiling is not more than three times the minimum size of the hole.
In such cases, an individual evaluation should be made taking into account the type, number and area of the holes, the type and amount of flammable materials, and the degree of ventilation that can draw smoke from the ceiling floor.
h) Detection under raised floors
With the exception of the following cases, in case the rooms have raised floors, the detectors should be placed considering the space under the floor as a separate room:
1) If the raised floor is perforated as specified in Article A.6.3.1.8 a) and c),
2) If the raised flooring material has fire resistance class A11, A21 or B1 (EN 13501-1) and there is no fire load below.
i) Detectors under the ceilings;
In the absence of ceiling or stratification, fire outputs are limited to the rising crown of the fire. If heat and smoke detectors are used to detect fire output from the rising crown of the fire (such as the use of optical beam detectors at the lower levels of the atria and detectors in the ceiling), the working height limits should be as in Table A.1 and the effective working radius (for heat and smoke detectors) It should be taken as 12.5% of the detector height above the highest expected fire source.
The areas that do not need to be protected in 5.3.8 of TS CEN / TS 54-14 Standard are described.
“If there are no special conditions, some areas can be considered as areas with a low fire risk that does not require fire protection (Article A.5.3.8). A.5.3.8. Areas that do not need to be protected by automatic detection may include:
a) Bathrooms, showers, wash rooms, toilets, provided that they are not used for flammable materials or garbage storage purposes,
b) Vertical shafts with a cross-sectional area of less than 2 m2, provided that they are properly protected against fire in floors, ceilings and walls, or have fire isolation and that they do not contain cables for emergency systems (except if the cable withstands fire for at least 30 minutes). and vertical cable channels,
c) Roof-free sheds,
d) Unventilated, frozen food stores with a gross volume of less than 20 m3. The spaces (including under-floor and over-ceiling voids) must have independent detectors in the following cases:
e) Before the fire in the space is detected by the detectors outside the space, the possibility of fire or smoke spreading out of the room where the fire begins,
f) There is a possibility of damaging the cables of the emergency systems before the fire in the space is detected.
It is not necessary to have an independent detector in spaces with the following features:
g) Areas whose height is less than 1 m,
h) Areas with a length of less than 10 m,
i) Areas whose width is less than 10 m,
j) Areas that are completely separated from other areas with fireproof materials,
k) Areas that do not have a fire load density of more than 25 MJ combustible material in any 1 m2 part (for this, the calculation is made based on the values in Annex D table of the standard or the values in MJ / m in the catalogs of the selected cables), areas that the cable does not exceed (minimum of the cable Except for 30 minutes fire resistance). ”
APPLICATION EXAMPLE
If we interpret paragraph k of 5.3.8 of the standard in terms of suspended ceiling tops and raised floor floors; We can conclude that if the sum of the fire loads of the cables in the 1 m2 section passing the densest cable in the suspended ceiling exceeds 25 MJ, the detector is used, otherwise, it may be used.
If we calculate this result on an example; In a hospital building project taken as an example, the cables passing over the patient room suspended ceiling were determined as in Table 1 (In the project, cables were installed directly to each end unit from the electrical panel on the room door, additional junction was not used in the room).
The fire loads in the 1-meter sections of these cables are written by looking at the cable catalogs and the Annex D table of the standard. Accordingly, 58.94 MJ total fire load is calculated in the section where the first 1 m2 cables enter the room from the room front junction/junction box. Since this number is greater than 25 MJ, it is concluded that the detector must be used in the suspended ceiling in each room.
When the detector is placed on a ceiling floor, it is necessary to ensure that the detector’s visual warning, that is, the LED outputs can also be seen under the ceiling floor. In this case, it is necessary to install an indicator to a point that is deemed architecturally suitable under the ceiling floor closest to the location of each detector placed in the ceiling floor and to connect with the ceiling floor detector as shown in Figure 1.





